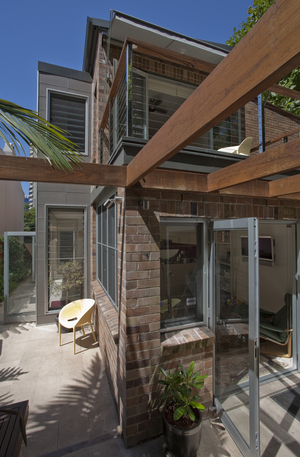|
Additional information
NORTH SYDNEY HOUSE*
This heritage-listed Victorian semi-detached terrace house has been transformed from a pokey house with impractical living spaces into a house that flows effortlessly from room to room, and then into the outdoors. A number of the original features were refurbished and the dark, gloomy interiors were converted into a warm, light home with a mix of contemporary and traditional styling.
While the front half of the dwelling was retained to maintain the heritage detail of the interior, the rear was demolished to create a bright, airy and contemporary extension with a clear relationship to the sheer rock face defining the rear of the property and the refurbished back and side courtyards. The new kitchen incorporates bold splashes of colour and a sociable open plan meals area. Upstairs, the main bedroom suite was relocated to the rear and extended into the side addition. Material, colour and texture are very important to this design. The existing face convict brick was retained and recycled to rebuild the rear of the terrace, whilst Terracade cladding was adopted as a contemporary interpretation of the traditional masonry unit to denote the extension.
Source URL: http://www.bijlarchitecture.com.au/north-sydney-house-1/#.WR6HabiaxqE
|
Share this image |
Advertisement






